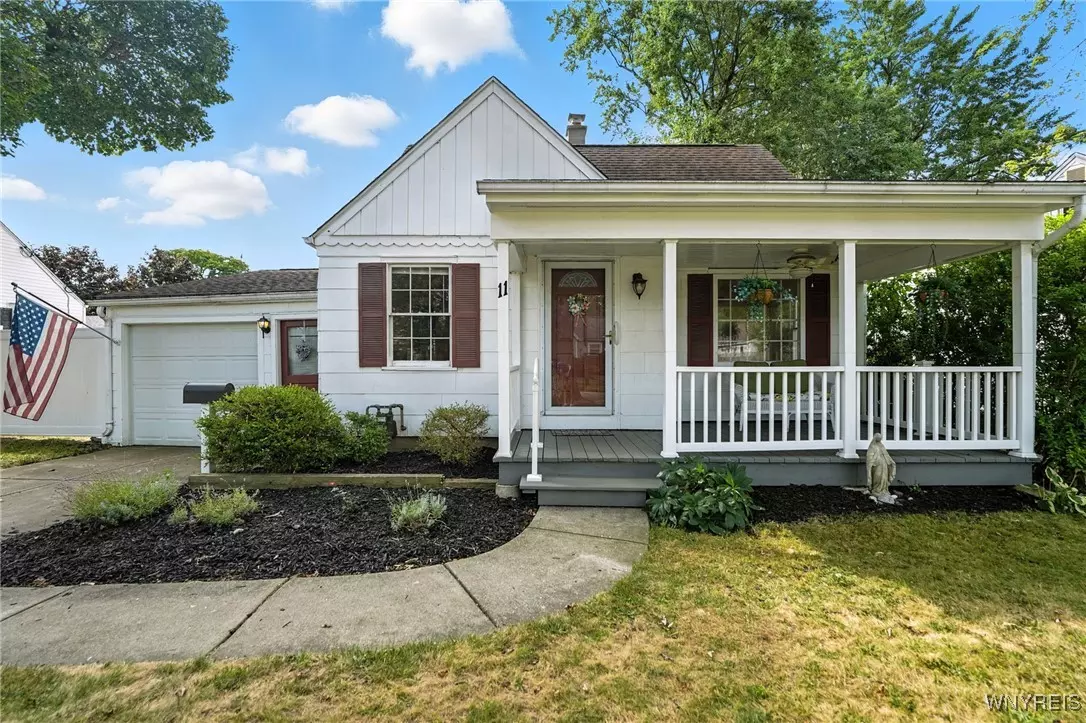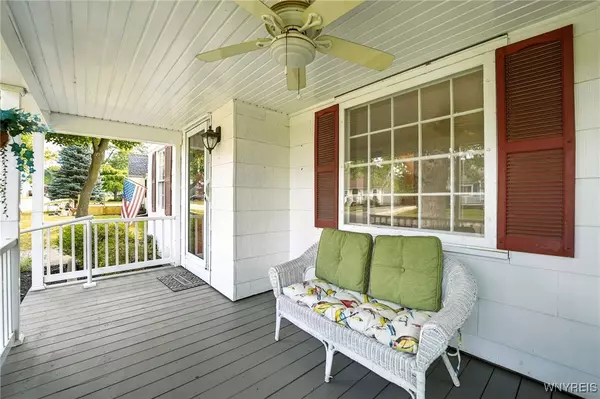$175,000
$165,000
6.1%For more information regarding the value of a property, please contact us for a free consultation.
3 Beds
1 Bath
948 SqFt
SOLD DATE : 10/22/2025
Key Details
Sold Price $175,000
Property Type Single Family Home
Sub Type Single Family Residence
Listing Status Sold
Purchase Type For Sale
Square Footage 948 sqft
Price per Sqft $184
MLS Listing ID B1630992
Sold Date 10/22/25
Style Cape Cod,Two Story
Bedrooms 3
Full Baths 1
Construction Status Existing
HOA Y/N No
Year Built 1946
Annual Tax Amount $4,845
Lot Size 6,534 Sqft
Acres 0.15
Lot Dimensions 65X101
Property Sub-Type Single Family Residence
Property Description
Welcome home to 11 Cloverdale Road! This well-maintained and affordable 3-bedroom, 1-bath Cape Cod offers comfortable living space in a desirable Cheektowaga location. Nestled on a quiet neighborhood street, the home greets you with a charming covered front porch—perfect for morning coffee or relaxing in the evenings. Inside, hardwood floors run through much of the home, with brand new LVP flooring in the kitchen and bath. The kitchen includes all appliances making move-in easy, while the spacious living room offers plenty of natural light. Three bedrooms, including one in the first floor, provides flexibility for family, guests, or a home office. Practical features include an attached 1-car garage, a dry basement with ample storage, and an easy-to-maintain yard. With thoughtful updates, solid mechanics, and a functional layout, this home is move-in ready while remaining very affordable. This lovely home combines comfort, value, and location in one charming package. It's the perfect fit for first-time buyers, downsizers, or anyone looking for a well-cared-for home at an accessible price point. Seller reserves the right to set an offer deadline.
Location
State NY
County Erie
Area Cheektowaga-143089
Direction Huth to Cloverdale
Rooms
Basement Full, Sump Pump
Main Level Bedrooms 1
Interior
Interior Features Ceiling Fan(s), Living/Dining Room, Bedroom on Main Level
Heating Gas, Forced Air
Flooring Hardwood, Luxury Vinyl, Varies
Fireplace No
Appliance Dishwasher, Freezer, Gas Oven, Gas Range, Gas Water Heater, Microwave, Refrigerator
Laundry In Basement
Exterior
Exterior Feature Concrete Driveway
Parking Features Attached
Garage Spaces 1.0
Utilities Available Electricity Connected, Sewer Connected, Water Connected
Roof Type Asphalt
Porch Covered, Porch
Garage Yes
Building
Lot Description Pie Shaped Lot, Residential Lot
Foundation Block
Sewer Connected
Water Connected, Public
Architectural Style Cape Cod, Two Story
Structure Type Composite Siding,Copper Plumbing
Construction Status Existing
Schools
Elementary Schools Cleveland Hill Elementary
Middle Schools Cleveland Middle
High Schools Cleveland Hill High
School District Cleveland Hill
Others
Senior Community No
Tax ID 143089-091-060-0011-056-000
Acceptable Financing Cash, Conventional, FHA, VA Loan
Listing Terms Cash, Conventional, FHA, VA Loan
Financing FHA
Special Listing Condition Standard
Read Less Info
Want to know what your home might be worth? Contact us for a FREE valuation!

Our team is ready to help you sell your home for the highest possible price ASAP
Bought with Iconic Real Estate
GET MORE INFORMATION

Company






