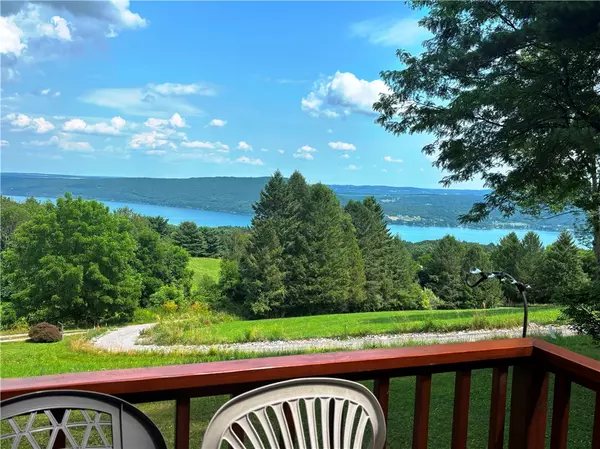$375,000
$395,000
5.1%For more information regarding the value of a property, please contact us for a free consultation.
3 Beds
3 Baths
1,134 SqFt
SOLD DATE : 10/22/2025
Key Details
Sold Price $375,000
Property Type Single Family Home
Sub Type Single Family Residence
Listing Status Sold
Purchase Type For Sale
Square Footage 1,134 sqft
Price per Sqft $330
MLS Listing ID R1631159
Sold Date 10/22/25
Style A-Frame,Chalet/Alpine
Bedrooms 3
Full Baths 3
Construction Status Existing
HOA Y/N No
Year Built 1968
Annual Tax Amount $3,783
Lot Size 6.600 Acres
Acres 6.6
Lot Dimensions 493X583
Property Sub-Type Single Family Residence
Property Description
Private drive to well maintained Lindal Cedar Chalet with great lake and hill views! Please wait at bottom of driveway for Agent out of respect for neighbors privacy. Large newer detached barn, full dry walk out basement with full bath and great lakeviews!
Location
State NY
County Ontario
Area South Bristol-324600
Direction From Canandaigua Route 21 South to Eagles Nest Drive on west side of road. Private road, must make an appointment and meet agent at beginning of drive to proceed to correct driveway please.
Rooms
Basement Full, Walk-Out Access
Main Level Bedrooms 2
Interior
Interior Features Cedar Closet(s), Ceiling Fan(s), Cathedral Ceiling(s), Great Room, Living/Dining Room, Partially Furnished, Natural Woodwork, Window Treatments, Bedroom on Main Level, Loft, Main Level Primary, Workshop
Heating Ductless, Electric, Baseboard, Stove
Cooling Ductless, Wall Unit(s)
Flooring Hardwood, Tile, Varies
Fireplaces Number 1
Furnishings Partially
Fireplace Yes
Window Features Drapes
Appliance Dryer, Electric Cooktop, Electric Oven, Electric Range, Electric Water Heater, Refrigerator, Washer
Laundry In Basement
Exterior
Exterior Feature Gravel Driveway, Patio
Parking Features Detached
Garage Spaces 2.0
Utilities Available Electricity Connected
View Y/N Yes
View Slope View
Roof Type Asphalt
Porch Patio
Garage Yes
Building
Lot Description Agricultural, Irregular Lot, Rural Lot, Wooded
Foundation Block, Slab
Sewer Septic Tank
Water Well
Architectural Style A-Frame, Chalet/Alpine
Additional Building Barn(s), Outbuilding
Structure Type Cedar,Wood Siding,Copper Plumbing
Construction Status Existing
Schools
School District Naples
Others
Senior Community No
Tax ID 324600-178-000-0001-018-000
Acceptable Financing Conventional
Listing Terms Conventional
Financing Conventional
Special Listing Condition Standard
Read Less Info
Want to know what your home might be worth? Contact us for a FREE valuation!

Our team is ready to help you sell your home for the highest possible price ASAP
Bought with Leverage Real Estate LLC
GET MORE INFORMATION

Company






