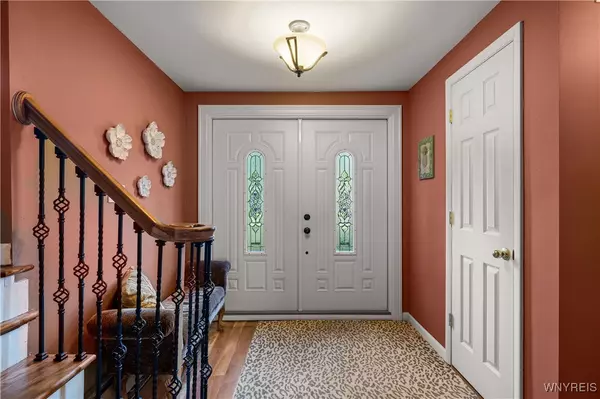$380,000
$359,900
5.6%For more information regarding the value of a property, please contact us for a free consultation.
3 Beds
3 Baths
1,786 SqFt
SOLD DATE : 10/21/2025
Key Details
Sold Price $380,000
Property Type Single Family Home
Sub Type Single Family Residence
Listing Status Sold
Purchase Type For Sale
Square Footage 1,786 sqft
Price per Sqft $212
Subdivision New York St Mile Reservat
MLS Listing ID B1628514
Sold Date 10/21/25
Style Split Level
Bedrooms 3
Full Baths 2
Half Baths 1
Construction Status Existing
HOA Y/N No
Year Built 1965
Annual Tax Amount $6,012
Lot Size 0.293 Acres
Acres 0.2927
Lot Dimensions 85X150
Property Sub-Type Single Family Residence
Property Description
Perfectly situated between the charming Villages of Youngstown and Lewiston, and just steps from the scenic walking path along the Lower Niagara River, this beautifully maintained home offers the best of both convenience and tranquility. Set on a serene lot with no rear neighbors, you'll enjoy the ultimate privacy in your own backyard. The spacious, covered 16x13 patio invites you to unwind while watching local wildlife pass through the peaceful wooded backdrop. Inside, the home features a warm and inviting open floor plan. Gleaming cherry hardwood floors span the main level, including the formal living room, cozy family room with a gas fireplace, and elegant dining room. The custom kitchen showcases handcrafted cabinetry and includes a matching buffet in the dining room (buffet to convey with home). Upstairs, the generous primary suite offers a private bath, complemented by two additional spacious bedrooms and a second full bath. A rec room in the basement adds even more space for entertaining or relaxing. Special bonus: a second, oversized garage is tucked away at the back of the property, accessible via a full-length driveway—ideal for car enthusiasts, hobbyists, or extra storage. Lovingly cared for and thoughtfully designed, this home offers timeless comfort. This is more than a house—it's a place to call home. Actual square footage is 1786 as per appraiser.
Location
State NY
County Niagara
Community New York St Mile Reservat
Area Porter-293489
Direction 18F (Lower River Road) to Howard
Rooms
Basement Full, Partially Finished, Sump Pump
Interior
Interior Features Entrance Foyer, Eat-in Kitchen, Separate/Formal Living Room, Kitchen Island, Living/Dining Room, Sliding Glass Door(s), Natural Woodwork, Bath in Primary Bedroom
Heating Gas, Zoned, Baseboard, Hot Water
Cooling Zoned, Central Air
Flooring Ceramic Tile, Hardwood, Tile, Varies, Vinyl
Fireplaces Number 1
Fireplace Yes
Window Features Thermal Windows
Appliance Dryer, Exhaust Fan, Electric Oven, Electric Range, Gas Cooktop, Gas Water Heater, Microwave, Refrigerator, Range Hood, Washer
Laundry In Basement
Exterior
Exterior Feature Blacktop Driveway, Concrete Driveway, Patio
Parking Features Attached
Garage Spaces 4.0
Utilities Available Cable Available, Electricity Connected, High Speed Internet Available, Sewer Connected, Water Connected
Roof Type Asphalt
Porch Covered, Patio, Porch
Garage Yes
Building
Lot Description Rectangular, Rectangular Lot, Residential Lot
Story 2
Foundation Block
Sewer Connected
Water Connected, Public
Architectural Style Split Level
Level or Stories Two
Structure Type Brick,Vinyl Siding,Copper Plumbing
Construction Status Existing
Schools
High Schools Lewiston-Porter Senior High
School District Lewiston-Porter
Others
Senior Community No
Tax ID 293489-059-018-0002-018-000
Acceptable Financing Cash, Conventional, FHA
Listing Terms Cash, Conventional, FHA
Financing Conventional
Special Listing Condition Standard
Read Less Info
Want to know what your home might be worth? Contact us for a FREE valuation!

Our team is ready to help you sell your home for the highest possible price ASAP
Bought with Keller Williams Realty WNY
GET MORE INFORMATION

Company






