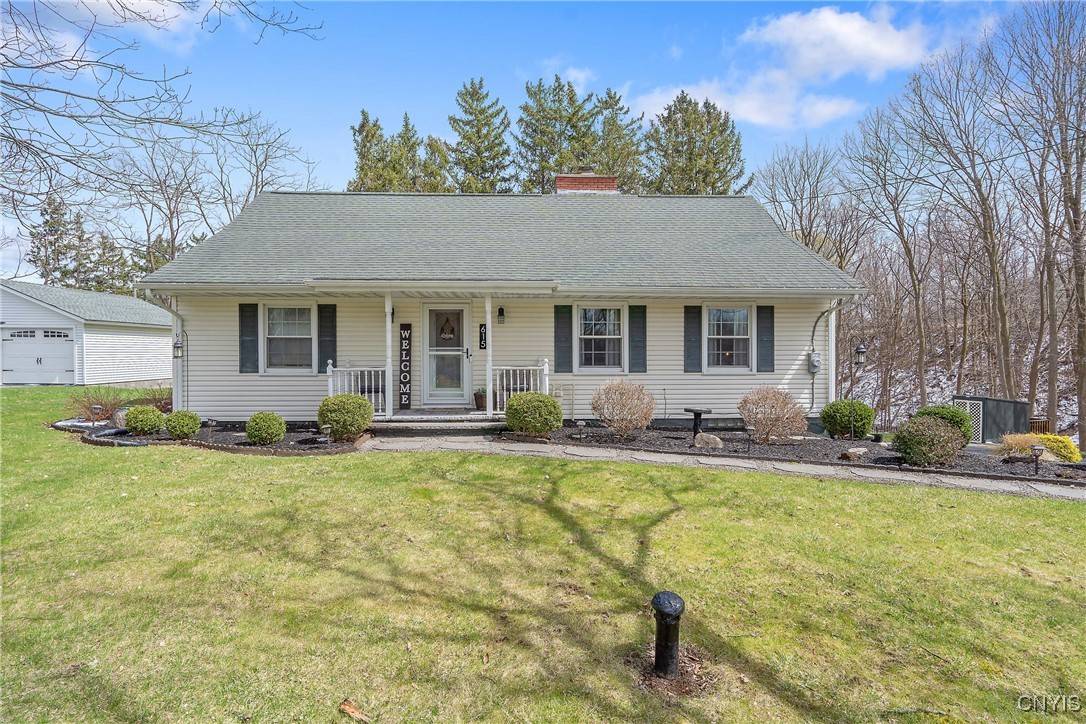$375,000
$325,000
15.4%For more information regarding the value of a property, please contact us for a free consultation.
4 Beds
2 Baths
1,794 SqFt
SOLD DATE : 06/02/2025
Key Details
Sold Price $375,000
Property Type Single Family Home
Sub Type Single Family Residence
Listing Status Sold
Purchase Type For Sale
Square Footage 1,794 sqft
Price per Sqft $209
MLS Listing ID S1597138
Sold Date 06/02/25
Style Cape Cod,Two Story
Bedrooms 4
Full Baths 2
Construction Status Existing
HOA Y/N No
Year Built 1954
Annual Tax Amount $7,962
Lot Size 0.456 Acres
Acres 0.4564
Lot Dimensions 140X142
Property Sub-Type Single Family Residence
Property Description
Welcome to this stunning 4-bedroom, 2-bathroom home, nestled on a lush 1/2-acre lot in a tranquil, private setting. Featuring a first-floor primary bedroom for easy living, this home offers spacious rooms and ample flexibility. The basement provides the potential to add a 5th bedroom, offering additional living space to suit your needs.
Entertain in style with a bright and airy heated Florida room that overlooks the serene, wooded backyard. The large Mayan paver patio is perfect for outdoor gatherings, while the secluded hot tub area offers a peaceful retreat, overlooking a picturesque wooded ravine. Enjoy clean, purified water throughout with the reverse osmosis and water softener system.
With a true 2-car garage, newer roof, and a recently updated boiler system, this home is ready for years of worry-free living. Located in the desirable Westhill School District, this home combines comfort, convenience, and versatility—ideal for those seeking a private, yet connected, lifestyle. Tax records did not combine both floor, square footage is 1,794 sq. ft.
Don't miss your chance to make this beautiful home your own—schedule a showing today! Showings begin Friday 4/11 at 4 pm! Offers due Monday 4/14 at 7:30 pm
Location
State NY
County Onondaga
Area Geddes-313289
Rooms
Basement Partially Finished, Walk-Out Access
Main Level Bedrooms 2
Interior
Interior Features Ceiling Fan(s), Separate/Formal Living Room, Living/Dining Room, Pantry, Solid Surface Counters, Bedroom on Main Level, Convertible Bedroom, Main Level Primary
Heating Ductless, Gas, Baseboard, Hot Water
Cooling Ductless
Flooring Hardwood, Laminate, Varies
Fireplaces Number 1
Fireplace Yes
Appliance Dishwasher, Gas Oven, Gas Range, Gas Water Heater, Refrigerator, Water Softener Owned
Laundry In Basement
Exterior
Exterior Feature Awning(s), Blacktop Driveway, Fully Fenced, Hot Tub/Spa, Patio
Parking Features Attached
Garage Spaces 2.0
Fence Full
Utilities Available High Speed Internet Available, Sewer Connected, Water Connected
Roof Type Asphalt
Porch Open, Patio, Porch
Garage Yes
Building
Lot Description Rectangular, Rectangular Lot, Residential Lot
Foundation Block
Sewer Connected
Water Connected, Public
Architectural Style Cape Cod, Two Story
Additional Building Shed(s), Storage
Structure Type Vinyl Siding
Construction Status Existing
Schools
School District Westhill
Others
Senior Community No
Tax ID 313289-050-000-0002-001-000-0000
Acceptable Financing Cash, Conventional, FHA, VA Loan
Listing Terms Cash, Conventional, FHA, VA Loan
Financing Conventional
Special Listing Condition Standard
Read Less Info
Want to know what your home might be worth? Contact us for a FREE valuation!

Our team is ready to help you sell your home for the highest possible price ASAP
Bought with eXp Realty
GET MORE INFORMATION
Staff / Co-Owner | License ID: 10401385142






