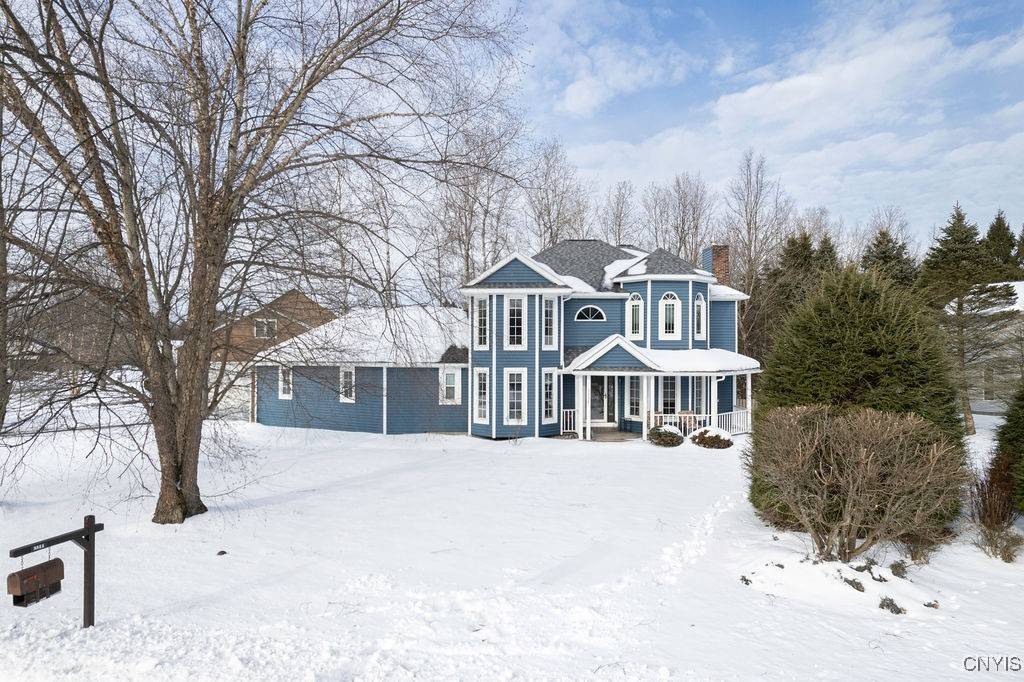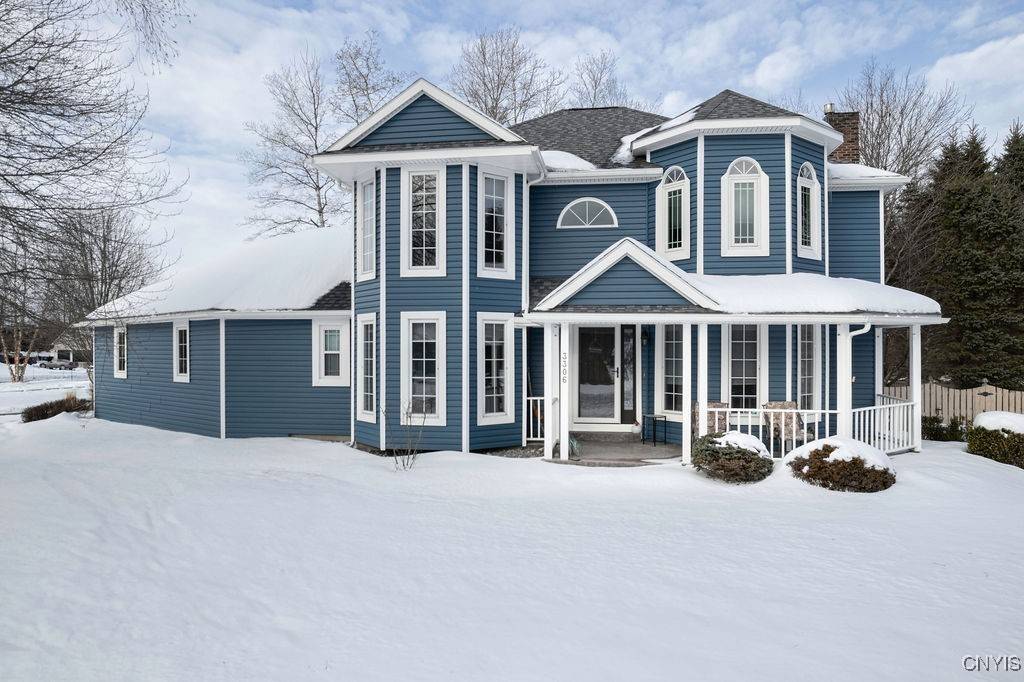$485,000
$439,900
10.3%For more information regarding the value of a property, please contact us for a free consultation.
3 Beds
3 Baths
1,786 SqFt
SOLD DATE : 05/29/2025
Key Details
Sold Price $485,000
Property Type Single Family Home
Sub Type Single Family Residence
Listing Status Sold
Purchase Type For Sale
Square Footage 1,786 sqft
Price per Sqft $271
Subdivision Grouse Hill Sec A
MLS Listing ID S1586522
Sold Date 05/29/25
Style Colonial,Two Story
Bedrooms 3
Full Baths 2
Half Baths 1
Construction Status Existing
HOA Y/N No
Year Built 1994
Annual Tax Amount $8,398
Lot Size 0.854 Acres
Acres 0.854
Lot Dimensions 200X186
Property Sub-Type Single Family Residence
Property Description
Prepare to be wowed! This 3 bedroom 2 1/2 bath home has so much to offer! New roof 2021, New vinyl siding 2021, New furnace 2023, new tankless hot water heater 2023, new A/C Unit 2023. New Precision overhead garage door 2021, new exterior doors 2022.(So many big things already done for you!). Some new Anderson windows (including new bay window), new light fixtures, new recessed lighting, and more. Washer and dryer purchased 2020 that stay with the home. Chargepoint Car Charging unit installed in the garage that stays. New inground pool liner and new pool filter and motor as well as new landscaping. Now for the inside...great natural light in this very nicely laid out home that boasts beautiful hardwoods. Mudroom entrance from the garage for your shoes and coats that leads into your large and updated eat in kitchen with granite countertops, loads of cupboard space, and extra large island. Formal dining room , lovely living room that overlooks your great fully fenced backyard with inground swimming pool, nice deck and patio areas. (Gas hookup for BBQ)First floor office is currently being used as a home gym, could be a den or possible first floor 4th bedroom. Upstairs you will find a large primary suite with updated primary bath (Shower and soaking tub), as well as two more bedrooms and another full bathroom. Head back downstairs and continue on down to the large finished basement . Great space for a family room, rec room, playroom, or many other possibilities. Baldwinsville School District. Very close to highways, shopping, entertainment and much more. So close to everything but still a nice private location. Taxes shown without exemptions. 2 pool pictures are from prior listing and are being provided for an idea of what the pool looks like when open but the landscaping in the back yard has been updated.
Location
State NY
County Onondaga
Community Grouse Hill Sec A
Area Lysander-313689
Direction River Road to Greenleafe Drive. Right onto Frenchmans Creek Drive, the left onto Glen Abbey Terrace
Rooms
Basement Full, Partially Finished, Sump Pump
Interior
Interior Features Ceiling Fan(s), Den, Separate/Formal Dining Room, Eat-in Kitchen, Separate/Formal Living Room, Granite Counters, Pantry, Pull Down Attic Stairs, Natural Woodwork, Convertible Bedroom, Bath in Primary Bedroom, Programmable Thermostat
Heating Gas, Forced Air
Cooling Central Air
Flooring Carpet, Hardwood, Tile, Varies
Fireplaces Number 1
Fireplace Yes
Window Features Thermal Windows
Appliance Dryer, Dishwasher, Electric Oven, Electric Range, Gas Cooktop, Disposal, Gas Water Heater, Microwave, Refrigerator, Washer, Humidifier
Exterior
Exterior Feature Blacktop Driveway, Deck, Fully Fenced, Pool, Patio
Parking Features Attached
Garage Spaces 2.0
Fence Full
Pool In Ground
Utilities Available Cable Available, High Speed Internet Available, Sewer Connected, Water Connected
Roof Type Shingle
Porch Deck, Open, Patio, Porch
Garage Yes
Building
Lot Description Pie Shaped Lot, Residential Lot
Story 2
Foundation Poured
Sewer Connected
Water Connected, Public
Architectural Style Colonial, Two Story
Level or Stories Two
Additional Building Shed(s), Storage
Structure Type Blown-In Insulation,Vinyl Siding,Copper Plumbing
Construction Status Existing
Schools
School District Baldwinsville
Others
Senior Community No
Tax ID 313689-081-001-0005-004-000-0000
Acceptable Financing Cash, Conventional, FHA, VA Loan
Listing Terms Cash, Conventional, FHA, VA Loan
Financing Conventional
Special Listing Condition Standard
Read Less Info
Want to know what your home might be worth? Contact us for a FREE valuation!

Our team is ready to help you sell your home for the highest possible price ASAP
Bought with Hunt Real Estate ERA
GET MORE INFORMATION
Staff / Co-Owner | License ID: 10401385142






