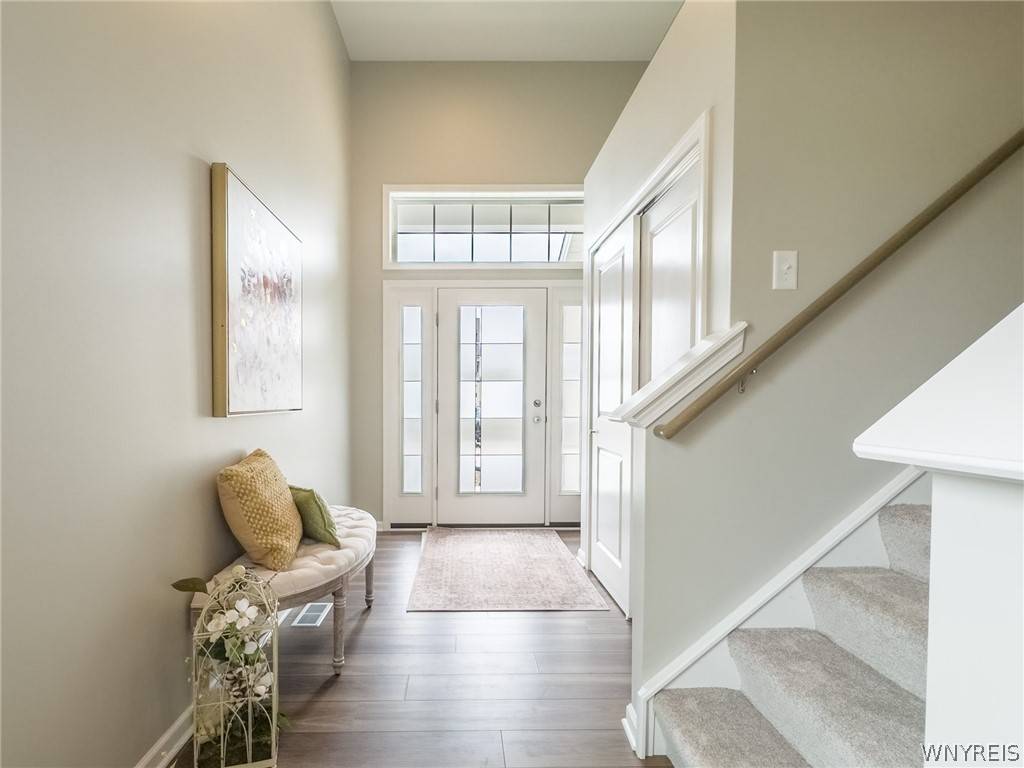$408,900
$408,900
For more information regarding the value of a property, please contact us for a free consultation.
2 Beds
3 Baths
1,449 SqFt
SOLD DATE : 05/30/2025
Key Details
Sold Price $408,900
Property Type Townhouse
Sub Type Townhouse
Listing Status Sold
Purchase Type For Sale
Square Footage 1,449 sqft
Price per Sqft $282
Subdivision Juniper Townhomes
MLS Listing ID B1553170
Sold Date 05/30/25
Bedrooms 2
Full Baths 2
Half Baths 1
Construction Status New Build
HOA Fees $346/mo
HOA Y/N No
Year Built 2024
Property Sub-Type Townhouse
Property Description
Last chance! This brand new townhome is move-in-ready on the final cul-de-sac lot in nearly sold out Juniper Townhomes! With a 1st floor Primary Suite with attached bath, 1st floor laundry, 1/2 bath for guests, and open Kitchen/Family Room layout, this home has everything you need on the 1st floor! PLUS, upstairs you'll find an additional bedroom with full bath and an expanded loft that's perfect for a home office or guest room. Also included are an attached 2 car garage, full basement for storage or future extra living space, and modern finishes, such as quartz counters, painted maple, soft-close cabinetry, and luxury vinyl plank floors. An association takes care of all outside maintenance and condo status provides tax savings. Visit 8 White Orchid Way open house most Sunday's 1:00pm-5:00pm for more info. Taxes are TBD.
Location
State NY
County Erie
Community Juniper Townhomes
Area Lancaster-145289
Direction Walden Ave to Juniper Blvd.
Rooms
Basement Full, Sump Pump
Main Level Bedrooms 1
Interior
Interior Features Entrance Foyer, Eat-in Kitchen, Quartz Counters, Sliding Glass Door(s), Bedroom on Main Level, Bath in Primary Bedroom, Main Level Primary, Primary Suite
Heating Gas, Forced Air
Cooling Central Air
Flooring Carpet, Luxury Vinyl, Varies
Fireplaces Number 1
Fireplace Yes
Appliance Dishwasher, Disposal, Gas Water Heater, Microwave
Laundry Main Level
Exterior
Parking Features Attached
Garage Spaces 2.0
Utilities Available Sewer Connected, Water Connected
Roof Type Asphalt
Garage Yes
Building
Story 2
Sewer Connected
Water Connected, Public
Level or Stories Two
Structure Type Vinyl Siding
New Construction true
Construction Status New Build
Schools
High Schools Lancaster High
School District Lancaster
Others
Pets Allowed Number Limit, Yes
HOA Name Harmon Homes
HOA Fee Include Maintenance Structure,Sewer,Snow Removal,Water
Senior Community No
Tax ID 145289-105-050-0001-001-000-702
Acceptable Financing Cash, Conventional
Listing Terms Cash, Conventional
Financing Conventional
Special Listing Condition Standard
Pets Allowed Number Limit, Yes
Read Less Info
Want to know what your home might be worth? Contact us for a FREE valuation!

Our team is ready to help you sell your home for the highest possible price ASAP
Bought with HUNT Real Estate Corporation
GET MORE INFORMATION
Staff / Co-Owner | License ID: 10401385142






