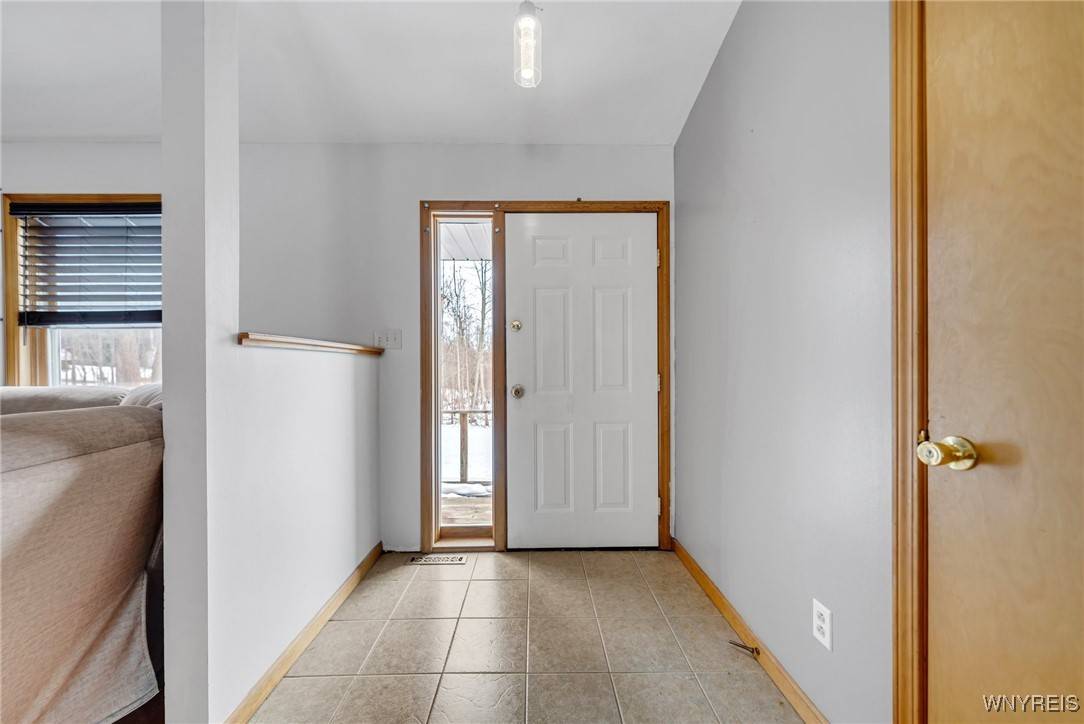$330,000
$350,000
5.7%For more information regarding the value of a property, please contact us for a free consultation.
3 Beds
2 Baths
1,584 SqFt
SOLD DATE : 05/28/2025
Key Details
Sold Price $330,000
Property Type Single Family Home
Sub Type Single Family Residence
Listing Status Sold
Purchase Type For Sale
Square Footage 1,584 sqft
Price per Sqft $208
Subdivision Holland Land Company'S Su
MLS Listing ID B1591718
Sold Date 05/28/25
Style Ranch
Bedrooms 3
Full Baths 2
Construction Status Existing
HOA Y/N No
Year Built 1990
Annual Tax Amount $6,522
Lot Size 1.200 Acres
Acres 1.2
Lot Dimensions 239X250
Property Sub-Type Single Family Residence
Property Description
WELCOME! This sprawling ranch in the Hamburg School district offers ample space and modern amenities for comfortable living. This home boasts an open floor plan seamlessly connecting the living areas, highlighted by a contemporary kitchen(2024) featuring SS appliances and durable Candlelight cabinets, which come with a lifetime guarantee. The expansive family room, designed for both relaxation and entertainment, includes a cozy bar area making it perfect for gatherings. There are 3 generously sized bedrooms, including a master suite complete with walk-in closet and a private bath. There are a total of two full baths, ensuring convenience for family and guests. New flooring throughout adds a fresh touch to the entire home. Situated on 1.2 acres of land, this property offers plenty of outdoor space to enjoy nature and entertain. Additionally, the full basement offers extra living space, providing endless possibilities to suit your needs. HV/AC(2014) HWT (2025) DON'T MISS THE CHANCE TO CALL THIS SPACIOUS RANCH YOUR HOME! Per survey attached the correct frontage is 239' and correct Depth is 250'.
Location
State NY
County Erie
Community Holland Land Company'S Su
Area Hamburg-144889
Rooms
Basement Full, Sump Pump
Main Level Bedrooms 3
Interior
Interior Features Breakfast Bar, Ceiling Fan(s), Eat-in Kitchen, Country Kitchen, Main Level Primary, Programmable Thermostat
Heating Gas, Forced Air
Cooling Central Air
Flooring Hardwood, Varies, Vinyl
Fireplace No
Appliance Dishwasher, Exhaust Fan, Gas Oven, Gas Range, Gas Water Heater, Refrigerator, Range Hood
Laundry In Basement
Exterior
Exterior Feature Deck, Gravel Driveway
Parking Features Attached
Garage Spaces 3.0
Utilities Available Electricity Available, Electricity Connected, High Speed Internet Available, Sewer Connected, Water Connected
Roof Type Asphalt
Handicap Access Accessible Doors
Porch Deck
Garage Yes
Building
Lot Description Near Public Transit, Rectangular, Rectangular Lot, Residential Lot
Story 1
Foundation Poured
Sewer Connected
Water Connected, Public
Architectural Style Ranch
Level or Stories One
Additional Building Second Garage
Structure Type Vinyl Siding,Copper Plumbing
Construction Status Existing
Schools
Middle Schools Frontier Middle
High Schools Frontier Senior High
School District Frontier
Others
Senior Community No
Tax ID 144889-171-070-0005-009-000
Acceptable Financing Cash, Conventional, FHA, VA Loan
Listing Terms Cash, Conventional, FHA, VA Loan
Financing VA
Special Listing Condition Standard
Read Less Info
Want to know what your home might be worth? Contact us for a FREE valuation!

Our team is ready to help you sell your home for the highest possible price ASAP
Bought with Keller Williams Realty Lancaster
GET MORE INFORMATION
Staff / Co-Owner | License ID: 10401385142






