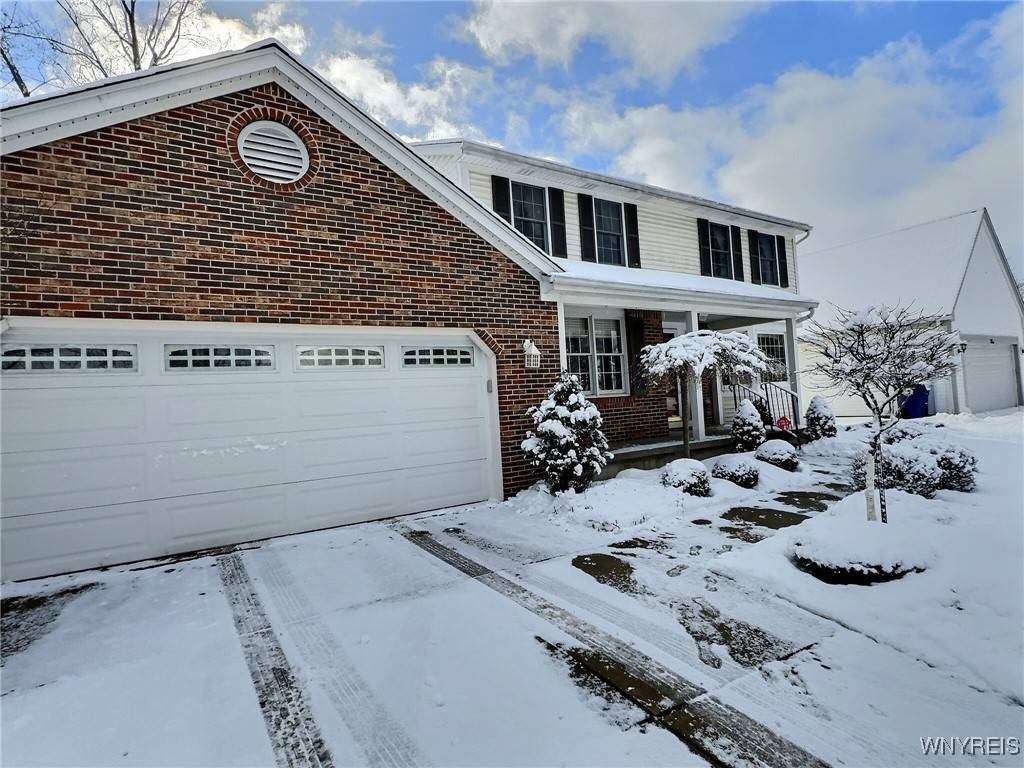$490,000
$419,900
16.7%For more information regarding the value of a property, please contact us for a free consultation.
4 Beds
3 Baths
2,342 SqFt
SOLD DATE : 04/21/2025
Key Details
Sold Price $490,000
Property Type Single Family Home
Sub Type Single Family Residence
Listing Status Sold
Purchase Type For Sale
Square Footage 2,342 sqft
Price per Sqft $209
MLS Listing ID B1587424
Sold Date 04/21/25
Style Two Story,Transitional
Bedrooms 4
Full Baths 2
Half Baths 1
Construction Status Existing
HOA Y/N No
Year Built 1985
Annual Tax Amount $8,015
Lot Dimensions 70X145
Property Sub-Type Single Family Residence
Property Description
This is the home you have been waiting for in a fantastic neighborhood located on a private cul de sac. Beautiful vaulted ceilings in family room with built-ins and wet bar perfect for entertaining. Large eat in kitchen overlooking professionally landscaped park like grounds with concrete patio. Spacious formal dining room and living room with bay window making the home light and bright. Primary suite has walk in closet and updated bath both baths have been completely renovated from floor to ceiling. First floor den/office with built-ins. Roof 2024 newer Furnace Anderson windows and so much more. offers if any due Tuesday, February 11 by 2 pm
Location
State NY
County Erie
Area Amherst-142289
Direction SOUTH ELLICOTT CREEK RD TO GRASSPOINTE TO ELDERWOOD CT.
Rooms
Basement Full, Sump Pump
Interior
Interior Features Wet Bar, Ceiling Fan(s), Cathedral Ceiling(s), Den, Separate/Formal Dining Room, Entrance Foyer, Eat-in Kitchen, Separate/Formal Living Room, Kitchen Island, Library, Living/Dining Room, Pantry, Skylights, Natural Woodwork, Window Treatments, Bath in Primary Bedroom
Heating Gas, Forced Air
Cooling Central Air
Flooring Carpet, Ceramic Tile, Varies
Fireplaces Number 1
Fireplace Yes
Window Features Drapes,Skylight(s)
Appliance Dryer, Dishwasher, Free-Standing Range, Gas Cooktop, Disposal, Gas Water Heater, Microwave, Oven, Refrigerator, Washer
Laundry In Basement
Exterior
Exterior Feature Concrete Driveway, Patio
Parking Features Attached
Garage Spaces 2.5
Utilities Available Cable Available, High Speed Internet Available, Sewer Connected, Water Connected
Roof Type Asphalt
Porch Patio
Garage Yes
Building
Lot Description Irregular Lot, Residential Lot, Wooded
Story 2
Foundation Poured
Sewer Connected
Water Connected, Public
Architectural Style Two Story, Transitional
Level or Stories Two
Structure Type Brick,Vinyl Siding,Copper Plumbing
Construction Status Existing
Schools
School District Sweet Home
Others
Tax ID 142289-040-100-0008-019-000
Acceptable Financing Cash, Conventional
Listing Terms Cash, Conventional
Financing Conventional
Special Listing Condition Standard
Read Less Info
Want to know what your home might be worth? Contact us for a FREE valuation!

Our team is ready to help you sell your home for the highest possible price ASAP
Bought with EXP Realty
GET MORE INFORMATION
Staff / Co-Owner | License ID: 10401385142






