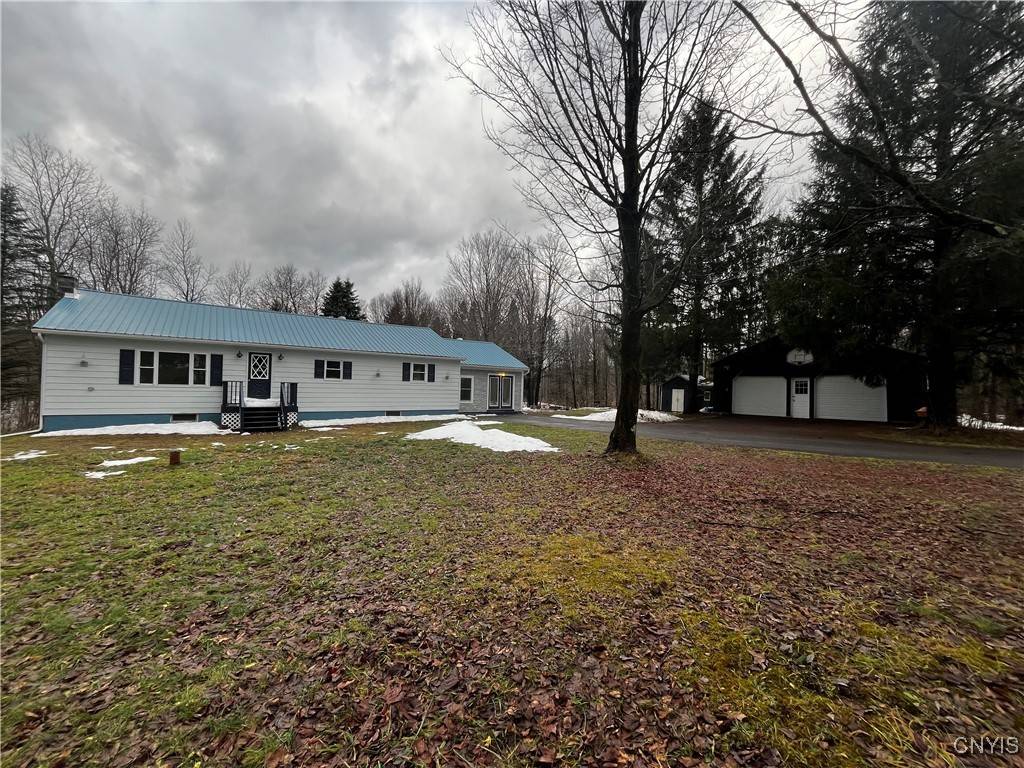$275,000
$279,900
1.8%For more information regarding the value of a property, please contact us for a free consultation.
3 Beds
2 Baths
1,487 SqFt
SOLD DATE : 03/27/2025
Key Details
Sold Price $275,000
Property Type Single Family Home
Sub Type Single Family Residence
Listing Status Sold
Purchase Type For Sale
Square Footage 1,487 sqft
Price per Sqft $184
Subdivision Scribas Patenet Township
MLS Listing ID S1581405
Sold Date 03/27/25
Style Ranch
Bedrooms 3
Full Baths 2
Construction Status Existing
HOA Y/N No
Year Built 1977
Annual Tax Amount $2,081
Lot Size 4.940 Acres
Acres 4.94
Lot Dimensions 86X800
Property Sub-Type Single Family Residence
Property Description
This Beautiful Ranch on Five Acres has Been Completely Remodeled!
New Kitchen and Baths!
New Doors and Floors.
New Living Room Addition with 423 sq ft added (per contractor)
New Wi-Fi/App Controlled Lights and Ceiling Fans.
New Gutters and Exterior/Interior Paint.
New Appliances.
New Custom Island.
New Back Deck to Watch the WildLife Roaming the Grounds.
New WaterPump.
Many Luxuries Including
Primary onSuite Bath.
Huge Bedrooms.
Massive Common Bath.
Luxury Flooring.
Extra Large Soaker Tub.
12 ft Double Vanity.
Gorgeous Ash Butcher CounterTops.
Granite in Bath.
Garage with Four Car Potential with Work Area.
Multiple Sheds on Property.
Many Conveniences Including
First Floor Laundry.
Turnaround Driveway.
Potential Generator Hookup.
Central A/C.
Rural Location but Still Close to Amenities
A MUST SEE IN AN AMAZING LOCATION WITH LOW TAXES!
Location
State NY
County Oneida
Community Scribas Patenet Township
Area Florence-303400
Rooms
Basement Full, Sump Pump
Main Level Bedrooms 3
Interior
Interior Features Breakfast Bar, Ceiling Fan(s), Separate/Formal Dining Room, Entrance Foyer, Eat-in Kitchen, Separate/Formal Living Room, Great Room, Kitchen Island, Kitchen/Family Room Combo, Living/Dining Room, Sliding Glass Door(s), Natural Woodwork, Bedroom on Main Level, Bath in Primary Bedroom, Main Level Primary, Primary Suite, Programmable Thermostat, Workshop
Heating Electric, Oil, Baseboard, Forced Air
Flooring Luxury Vinyl
Fireplace No
Appliance Dishwasher, Electric Cooktop, Electric Oven, Electric Range, Electric Water Heater, Microwave, Refrigerator
Laundry Main Level
Exterior
Exterior Feature Blacktop Driveway, Deck, Private Yard, See Remarks
Parking Features Detached
Garage Spaces 4.0
Roof Type Metal
Porch Deck, Open, Porch
Garage Yes
Building
Lot Description Irregular Lot, Rural Lot, Secluded, Wooded
Story 1
Foundation Block
Sewer Septic Tank
Water Well
Architectural Style Ranch
Level or Stories One
Additional Building Poultry Coop, Shed(s), Storage
Structure Type Aluminum Siding,Vinyl Siding
Construction Status Existing
Schools
School District Camden
Others
Senior Community No
Tax ID 303400-092-000-0001-060-001-0000
Acceptable Financing Cash, Conventional, FHA, USDA Loan, VA Loan
Listing Terms Cash, Conventional, FHA, USDA Loan, VA Loan
Financing VA
Special Listing Condition Standard
Read Less Info
Want to know what your home might be worth? Contact us for a FREE valuation!

Our team is ready to help you sell your home for the highest possible price ASAP
Bought with Coldwell Banker Prime Prop. Inc.
GET MORE INFORMATION
Staff / Co-Owner | License ID: 10401385142






