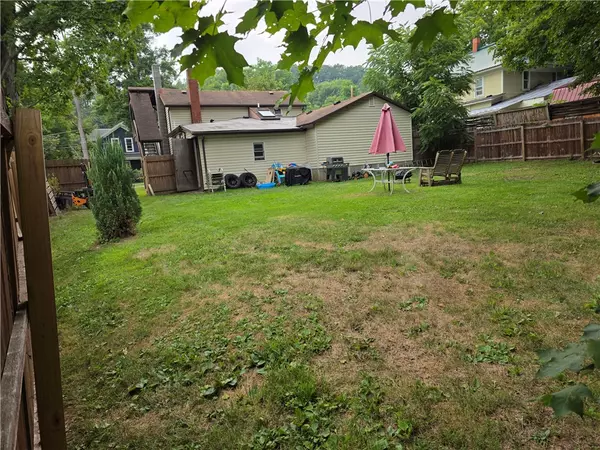
4 Beds
2 Baths
1,492 SqFt
4 Beds
2 Baths
1,492 SqFt
Key Details
Property Type Multi-Family, Mobile Home
Sub Type Multi Family
Listing Status Pending
Purchase Type For Sale
Square Footage 1,492 sqft
Price per Sqft $100
MLS Listing ID R1627798
Style Duplex
Bedrooms 4
Full Baths 2
Construction Status Existing
HOA Y/N No
Year Built 1901
Annual Tax Amount $3,397
Lot Size 9,147 Sqft
Acres 0.21
Lot Dimensions 67X121
Property Sub-Type Multi Family
Property Description
Don't miss this fantastic 2-unit home nestled on a quiet neighborhood street. The spacious downstairs unit features 3 bedrooms, 1 full bath, a large open kitchen, and a bright family room—perfect for comfortable living. The upstairs apartment offers 1 bedroom and 1 bath, ideal for rental income to help offset your mortgage or as a guest or in-law suite. Enjoy the large, fenced-in backyard—a great space for kids and pets to play. Plenty of driveway and on-street parking adds convenience. Public water is connected. Sewer connection will be available in the future at no cost to the homeowner. This property offers both flexibility and value—live in one unit and rent the other, or add to your investment portfolio.
Location
State NY
County Ontario
Area Naples-Village-323801
Direction From South Main St Naples, turn on Weld St. house is on the right.
Rooms
Basement Walk-Out Access
Interior
Interior Features Pull Down Attic Stairs
Heating Electric, Forced Air, Wall Furnace
Flooring Carpet, Varies, Vinyl
Fireplace No
Appliance Electric Water Heater
Exterior
Exterior Feature Deck, Fully Fenced
Fence Full
Utilities Available Water Connected
Porch Deck
Building
Lot Description Rectangular, Rectangular Lot, Residential Lot
Story 2
Sewer Septic Tank
Water Connected, Public
Architectural Style Duplex
Level or Stories Two
Structure Type Vinyl Siding
Construction Status Existing
Schools
School District Naples
Others
Tax ID 323801-201-017-0002-033-000
Acceptable Financing Cash, Conventional, FHA, USDA Loan, VA Loan
Listing Terms Cash, Conventional, FHA, USDA Loan, VA Loan
Special Listing Condition Standard
GET MORE INFORMATION

Company






