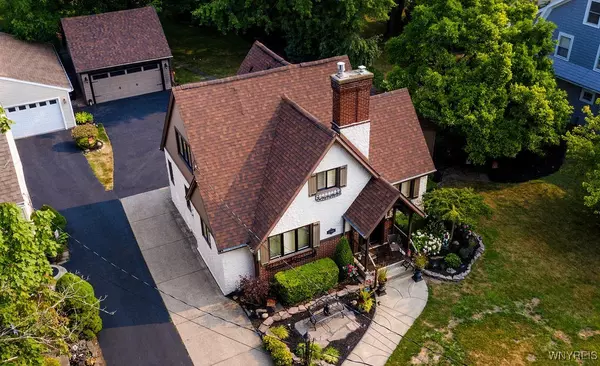
3 Beds
2 Baths
1,753 SqFt
3 Beds
2 Baths
1,753 SqFt
Key Details
Property Type Single Family Home
Sub Type Single Family Residence
Listing Status Pending
Purchase Type For Sale
Square Footage 1,753 sqft
Price per Sqft $199
MLS Listing ID B1628232
Style Colonial,Tudor
Bedrooms 3
Full Baths 1
Half Baths 1
Construction Status Existing
HOA Y/N No
Year Built 1927
Annual Tax Amount $5,194
Lot Size 0.360 Acres
Acres 0.36
Lot Dimensions 63X247
Property Sub-Type Single Family Residence
Property Description
Location
State NY
County Erie
Area Tonawanda-Town-146489
Direction Delaware Rd to Orchard
Rooms
Basement Partial, Sump Pump
First Level Kitchen
Second Level Bedroom 4
First Level Bedroom 1
Interior
Interior Features Cathedral Ceiling(s), Den, Separate/Formal Dining Room, Entrance Foyer, Eat-in Kitchen, Separate/Formal Living Room, Jetted Tub, Natural Woodwork, Bedroom on Main Level, Convertible Bedroom, Bath in Primary Bedroom
Heating Gas, Forced Air
Cooling Central Air
Flooring Carpet, Ceramic Tile, Hardwood, Varies
Fireplaces Number 1
Fireplace Yes
Appliance Dishwasher, Gas Oven, Gas Range, Gas Water Heater, Microwave, Refrigerator
Exterior
Exterior Feature Blacktop Driveway, Concrete Driveway, Deck, Fully Fenced
Parking Features Detached
Garage Spaces 2.5
Fence Full
Utilities Available Cable Available, Sewer Connected, Water Available
Roof Type Asphalt
Porch Deck
Garage Yes
Building
Lot Description Rectangular, Rectangular Lot, Residential Lot
Story 2
Foundation Poured
Sewer Connected
Water Not Connected, Public
Architectural Style Colonial, Tudor
Level or Stories Two
Additional Building Shed(s), Storage
Structure Type Brick,Stucco,Vinyl Siding,Copper Plumbing
Construction Status Existing
Schools
School District Kenmore-Tonawanda Union Free District
Others
Tax ID 146489-053-700-0003-007-000
Acceptable Financing Cash, Conventional
Listing Terms Cash, Conventional
Special Listing Condition Standard
Virtual Tour https://idx.imprev.net/i/34567/B1628232/1297/html/virtualtour/listing/idx/index.html
GET MORE INFORMATION

Company






