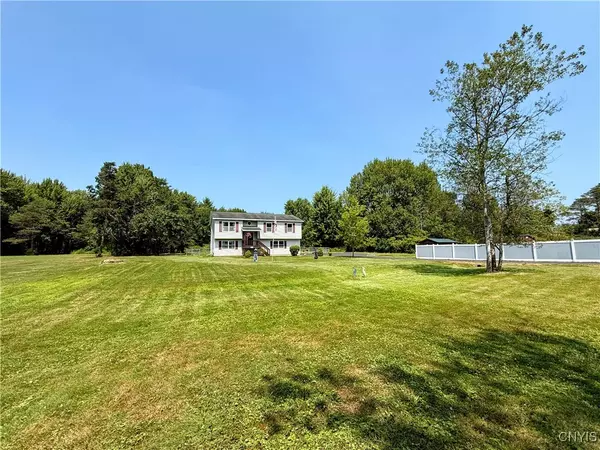
3 Beds
3 Baths
1,866 SqFt
3 Beds
3 Baths
1,866 SqFt
Key Details
Property Type Single Family Home
Sub Type Single Family Residence
Listing Status Pending
Purchase Type For Sale
Square Footage 1,866 sqft
Price per Sqft $157
Subdivision Leone Sub
MLS Listing ID S1628600
Style Raised Ranch
Bedrooms 3
Full Baths 1
Half Baths 2
Construction Status Existing
HOA Y/N No
Year Built 2006
Annual Tax Amount $6,362
Lot Size 2.100 Acres
Acres 2.1
Lot Dimensions 126X475
Property Sub-Type Single Family Residence
Property Description
Set well back from the road on a generous 2.10-acre lot, this beautifully maintained raised ranch offers the perfect blend of privacy, space, and comfort. A large fenced-in backyard opens to a private wooded backdrop—ideal for peaceful outdoor living or pets at play.
Inside, you'll find 3 bedrooms, 1 full bath, and 2 half baths, including private access from the primary bedroom. Gleaming hardwood floors and ceramic tile complement the open-concept layout that seamlessly connects the kitchen, dining, and living areas. The kitchen is outfitted with stainless steel appliances, newer Kohler sink and faucet, and an open wall to dining that provides a great space for cooking and entertaining.
The lower level boasts a spacious great room/rec room, a convenient laundry room with half bath, under-stairs storage, and direct access to a large side-loading two-car garage complete with a workbench area.
Notable updates include a new driveway and expanded parking area (2018), tankless hot water heater, central air, vinyl privacy fencing, a 10' x 16' shed, new underground electric service line from pole to house, new back gutters and downspouts plus additional improvements!!!!
This is a great property offering space, seclusion, and modern features—all in a serene, country-like setting.
Location
State NY
County Onondaga
Community Leone Sub
Area Cicero-312289
Direction Route 298 Collamer Rd to Karker Rd to7381 E. Taft Rd directly at intersection of Karker and E. Taft Rd.
Rooms
Basement Full, Finished, Walk-Out Access
Main Level Bedrooms 3
Interior
Interior Features Entrance Foyer, Living/Dining Room, Storage, Window Treatments, Convertible Bedroom, Bath in Primary Bedroom, Programmable Thermostat, Workshop
Heating Gas, Forced Air
Cooling Central Air
Flooring Carpet, Ceramic Tile, Hardwood, Varies
Fireplace No
Window Features Drapes,Thermal Windows
Appliance Convection Oven, Dryer, Dishwasher, Free-Standing Range, Gas Oven, Gas Range, Gas Water Heater, Microwave, Oven, Refrigerator, Tankless Water Heater, Washer
Laundry In Basement
Exterior
Exterior Feature Blacktop Driveway, Fully Fenced, Private Yard, See Remarks
Parking Features Attached
Garage Spaces 2.0
Fence Full
Utilities Available Cable Available, High Speed Internet Available, Water Connected
Roof Type Asphalt
Porch Open, Porch
Garage Yes
Building
Lot Description Irregular Lot, Wooded
Story 1
Foundation Block
Sewer Septic Tank
Water Connected, Public
Architectural Style Raised Ranch
Level or Stories One
Additional Building Shed(s), Storage
Structure Type Vinyl Siding,Copper Plumbing
Construction Status Existing
Schools
High Schools East Syracuse-Minoa Central High
School District East Syracuse-Minoa
Others
Senior Community No
Tax ID 312289-064-000-0001-011-003-0000
Acceptable Financing Cash, Conventional, FHA, VA Loan
Listing Terms Cash, Conventional, FHA, VA Loan
Special Listing Condition Standard
Virtual Tour https://www.propertypanorama.com/instaview/syr/S1628600
GET MORE INFORMATION

Company






