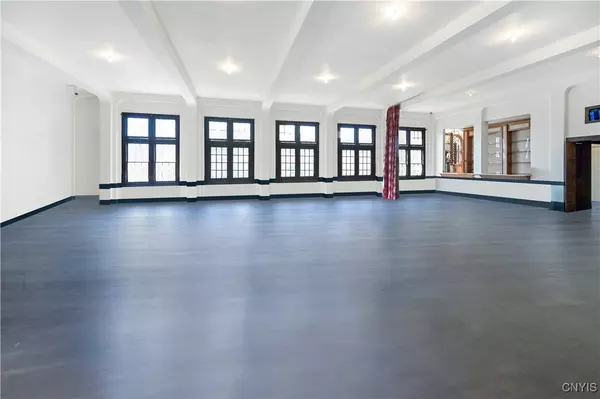
2 Beds
3 Baths
16,960 SqFt
2 Beds
3 Baths
16,960 SqFt
Key Details
Property Type Single Family Home
Sub Type Single Family Residence
Listing Status Active
Purchase Type For Sale
Square Footage 16,960 sqft
Price per Sqft $29
MLS Listing ID S1628418
Style Other,See Remarks
Bedrooms 2
Full Baths 1
Half Baths 2
Construction Status Existing
HOA Y/N No
Year Built 1914
Annual Tax Amount $8,916
Lot Size 0.420 Acres
Acres 0.42
Lot Dimensions 104X60
Property Sub-Type Single Family Residence
Property Description
Step inside one of the few modern monoliths that remain standing firm of the Masonic Lodge. Setting majestically on the corner of Prospect and School streets, in the City of Little Falls, this French Gothic Castle is striking with its back drop of the Mohawk River and the Valley hilltops. The building is constructed of brick and stone with French Medieval half timber work and cement stucco. The framing is a combination of wood and Steel beams, the latter used to support the wider spans and heavier weight loads associated with the larger rooms in the building. The main roof and roofs of the two towers are red terra cotta tile flashed with copper. Over the years the building has been utilized for other purposes including: a nursery school, pottery and art studio, dance and music practice and presentations, elegant events, and as a magnificent living space. With Over 12,000 square feet of interior space, the sky really is the limit on the elevated living spaces and, the creative and imaginative, entrepreneurial spirit of the inhabitants. The current owners have invested a significant investment into the property and taken the potential of what could be created, to a whole new level! On the main level, an incredible bar was installed with the vision of a space that can host elegant affairs. A 150 thousand dollar screen projection system was installed to offer full motion picture, professional licensed current content. Custom ballroom curtains with materials ordered from France adorn the space. A full level of the castle offers living quarters. Much of the custom kitchen is already installed. 2 bedrooms and grand, personal entertaining rooms boast soaring ceilings and magnificent views. There is an abundance of building materials on site that will convey to the next owner to complete the vision. A total of 4 parcels will convey with this extraordinary property.
Location
State NY
County Herkimer
Area Little Falls-City-210900
Rooms
Basement Full
Main Level Bedrooms 2
Interior
Interior Features Cathedral Ceiling(s), Separate/Formal Dining Room, Entrance Foyer, Eat-in Kitchen, Separate/Formal Living Room, Pantry, Natural Woodwork, Bedroom on Main Level, Main Level Primary
Heating Gas, Radiator(s)
Flooring Hardwood, Varies
Fireplace No
Appliance Electric Water Heater, See Remarks
Laundry Upper Level
Exterior
Exterior Feature Gravel Driveway
Utilities Available Sewer Connected, Water Connected
Roof Type Other,See Remarks
Garage No
Building
Lot Description Irregular Lot, Residential Lot
Story 5
Foundation Poured
Sewer Connected
Water Connected, Public
Architectural Style Other, See Remarks
Structure Type Brick,Stone,Stucco
Construction Status Existing
Schools
School District Little Falls
Others
Senior Community No
Tax ID 210900-114-068-0003-010-000-0000
Acceptable Financing Cash, Conventional
Listing Terms Cash, Conventional
Special Listing Condition Trust
Virtual Tour https://youtu.be/c5s42QVbQuk
GET MORE INFORMATION

Company






