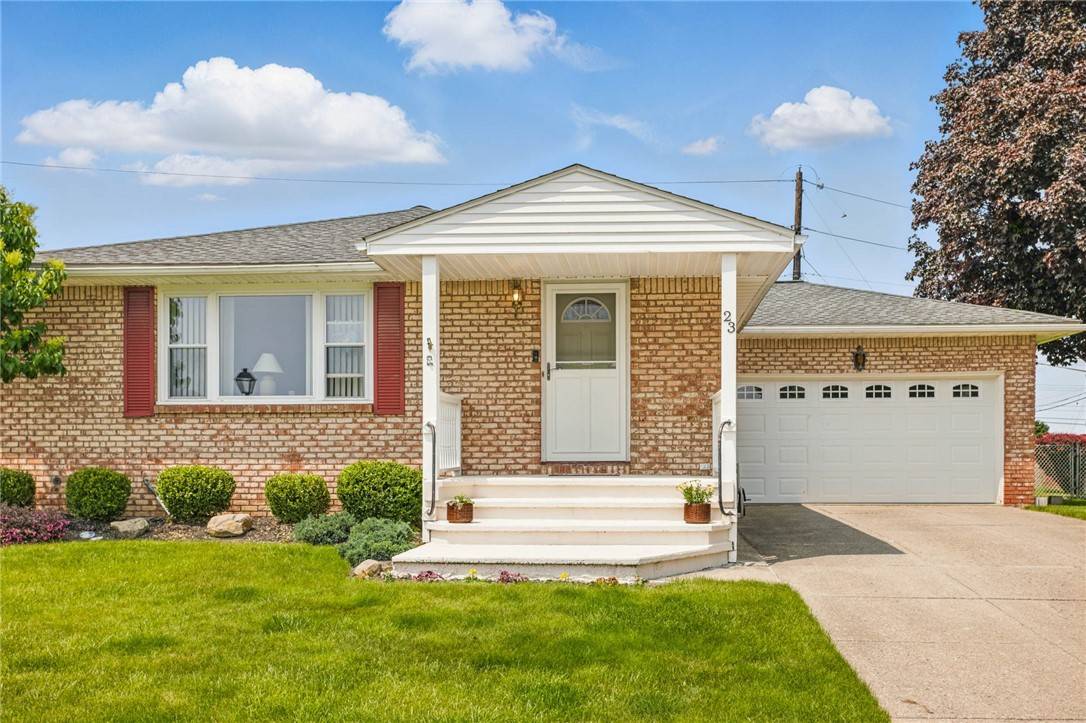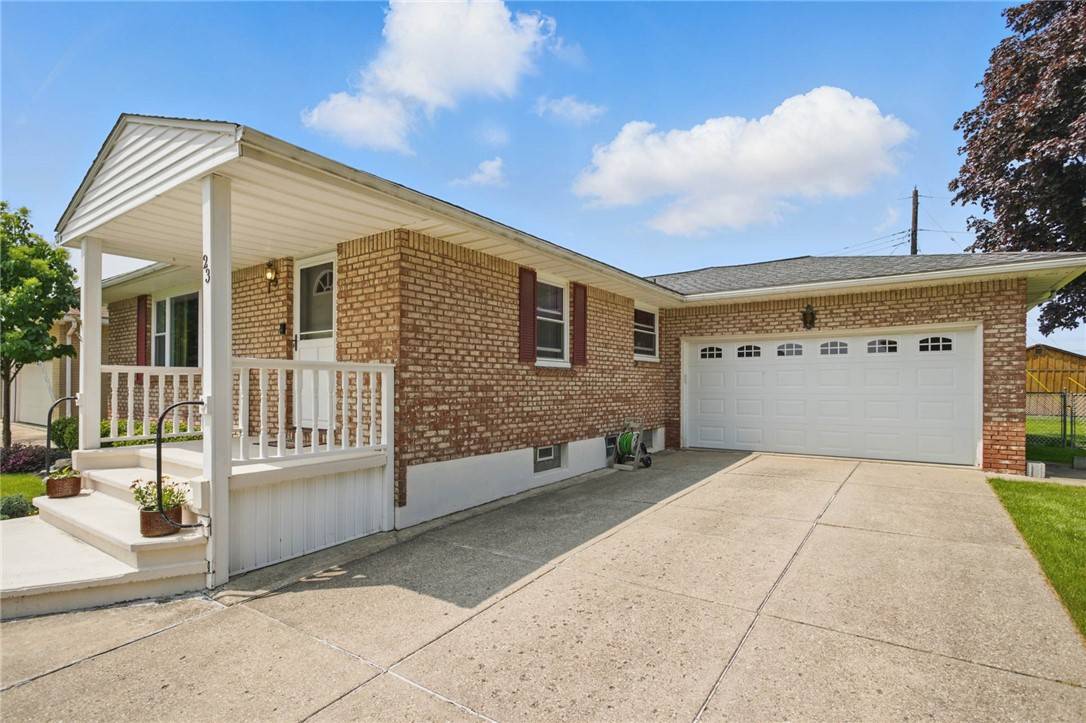3 Beds
2 Baths
1,232 SqFt
3 Beds
2 Baths
1,232 SqFt
Key Details
Property Type Single Family Home
Sub Type Single Family Residence
Listing Status Pending
Purchase Type For Sale
Square Footage 1,232 sqft
Price per Sqft $194
Subdivision Buffalo Crk Reservation
MLS Listing ID R1612127
Style Ranch
Bedrooms 3
Full Baths 2
Construction Status Existing
HOA Y/N No
Year Built 1970
Annual Tax Amount $6,035
Lot Size 8,712 Sqft
Acres 0.2
Lot Dimensions 76X117
Property Sub-Type Single Family Residence
Property Description
This meticulously maintained 3-bedroom, 2-bath ranch is tucked in a desirable neighborhood within the Depew School District. Right away, you'll notice the stunning curb appeal and spacious corner lot location.
The bright and welcoming living room features a beautiful picture window that fills the space with natural light. The kitchen offers plenty of storage, & the full basement provides additional storage and recreational space—perfect for a home gym, game room, etc.
Enjoy the outdoors in the fenced-in backyard, complete with a large shed for extra storage and an updated deck with awning for shade—perfect for summer entertaining. The low-maintenance brick exterior adds timeless charm. Roof Replaced in 2011 with a transferrable warranty.
This home is truly move-in ready and waiting for its next owner.
Open House Saturday 6/7 & Sunday 6/8 from 2:00–4:00 PM
Delayed negotiations until June 10th @1:00PM
Location
State NY
County Erie
Community Buffalo Crk Reservation
Area Cheektowaga-143089
Direction Property is located South of Lossen Rd off of Borden Rd. Then left onto Armond Ln
Rooms
Basement Full
Main Level Bedrooms 3
Interior
Interior Features Ceiling Fan(s), Eat-in Kitchen, Window Treatments, Bedroom on Main Level
Heating Gas, Forced Air
Cooling Central Air
Flooring Carpet, Laminate, Tile, Varies
Fireplace No
Window Features Drapes
Appliance Dishwasher, Gas Cooktop, Gas Water Heater, Microwave, Refrigerator
Laundry In Basement
Exterior
Exterior Feature Concrete Driveway, Deck, Fence
Parking Features Attached
Garage Spaces 1.5
Fence Partial
Utilities Available Sewer Connected, Water Connected
Roof Type Asphalt
Porch Deck
Garage Yes
Building
Lot Description Corner Lot, Near Public Transit, Rectangular, Rectangular Lot, Residential Lot
Story 1
Foundation Poured
Sewer Connected
Water Connected, Public
Architectural Style Ranch
Level or Stories One
Additional Building Shed(s), Storage
Structure Type Brick,Copper Plumbing
Construction Status Existing
Schools
School District Depew
Others
Senior Community No
Tax ID 143089-114-200-0006-002-000
Acceptable Financing Cash, Conventional, FHA, VA Loan
Listing Terms Cash, Conventional, FHA, VA Loan
Special Listing Condition Standard
GET MORE INFORMATION
Staff / Co-Owner | License ID: 10401385142






